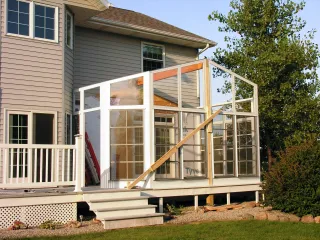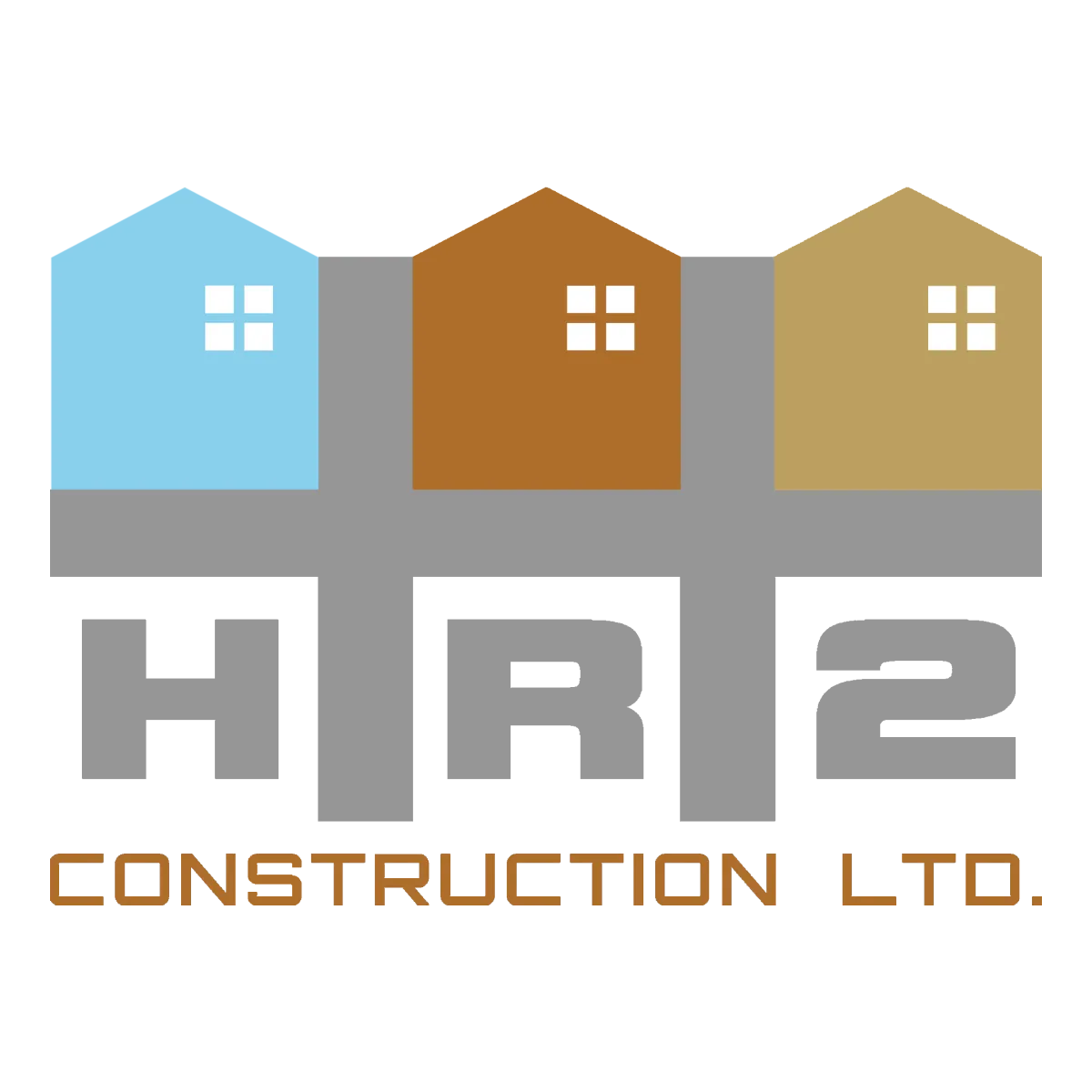Bring The Outdoors In!
Trusted Sunroom builders in Calgary and Northeastern Alberta, crafting custom Sunrooms, Screen Rooms, Patio Covers, Decks and more, so you can enjoy your outdoor space year-round, without the common annoyance of wind, bugs, snow, rain and more!

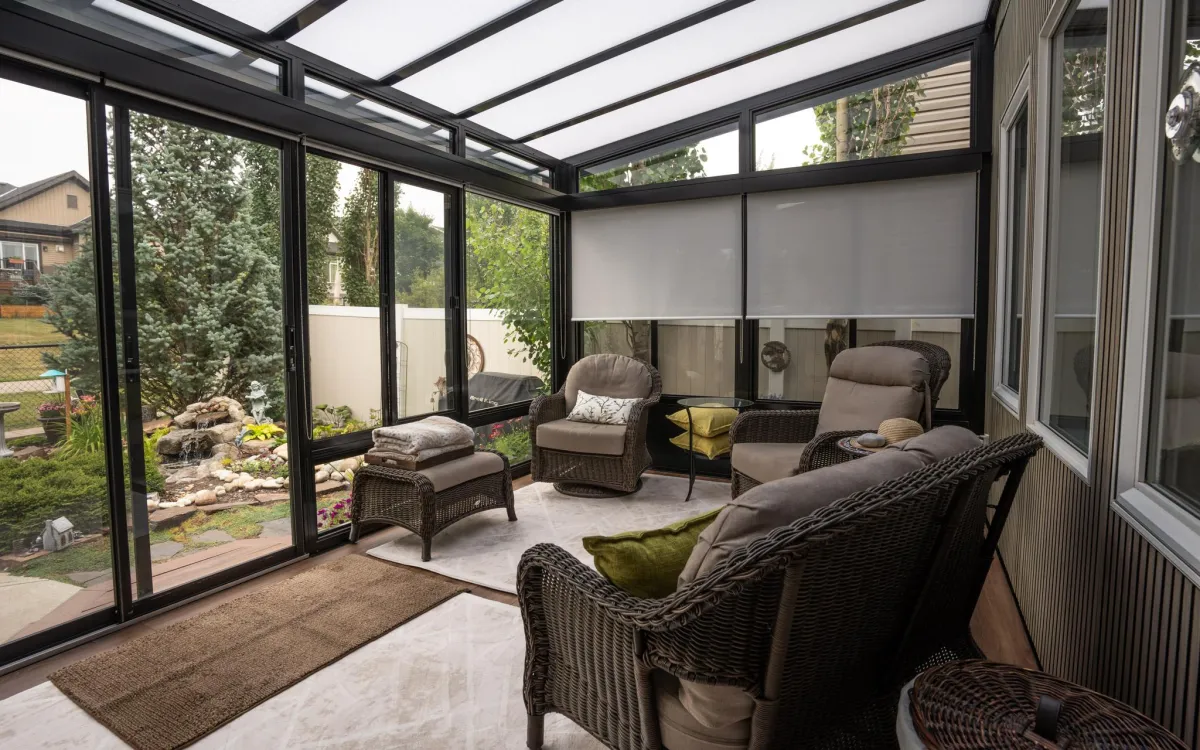
Model 300
3-Season Sunroom (Glass)
A 3-Season Sunroom (Glass) by Sunspace is a fantastic enhancement for any home. The sunroom features 2" extruded insulated aluminum pillars with single glazed glass, providing strength, stability, and a virtually maintenance-free exterior. The aluminum-framed, double roller windows offer ventilation from both sides, with both sashes fully operable. Learn More!
Featured Project
Radu 300
Project Radu 300 features the Sunspace Model 300 3-Season Glass Sunroom, custom-built and designed to enhance our clients' view of their backyard while providing a relaxing space to enjoy morning coffees and family dinner dates in the evenings.
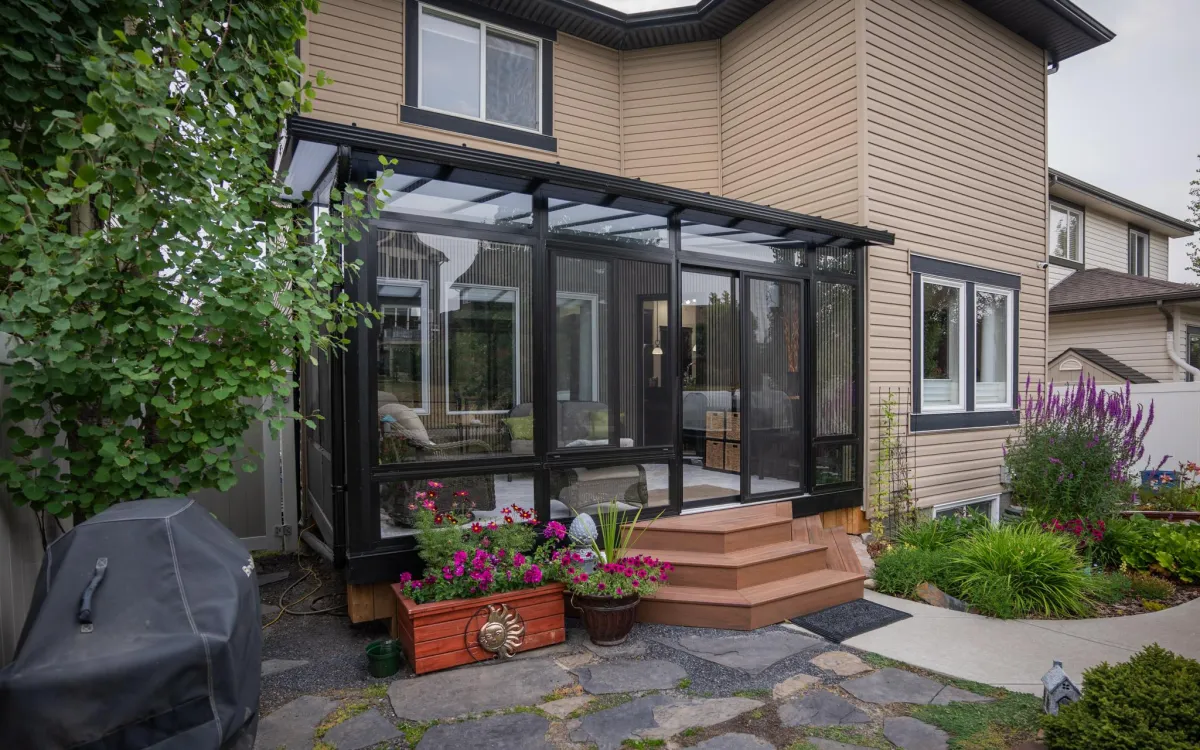
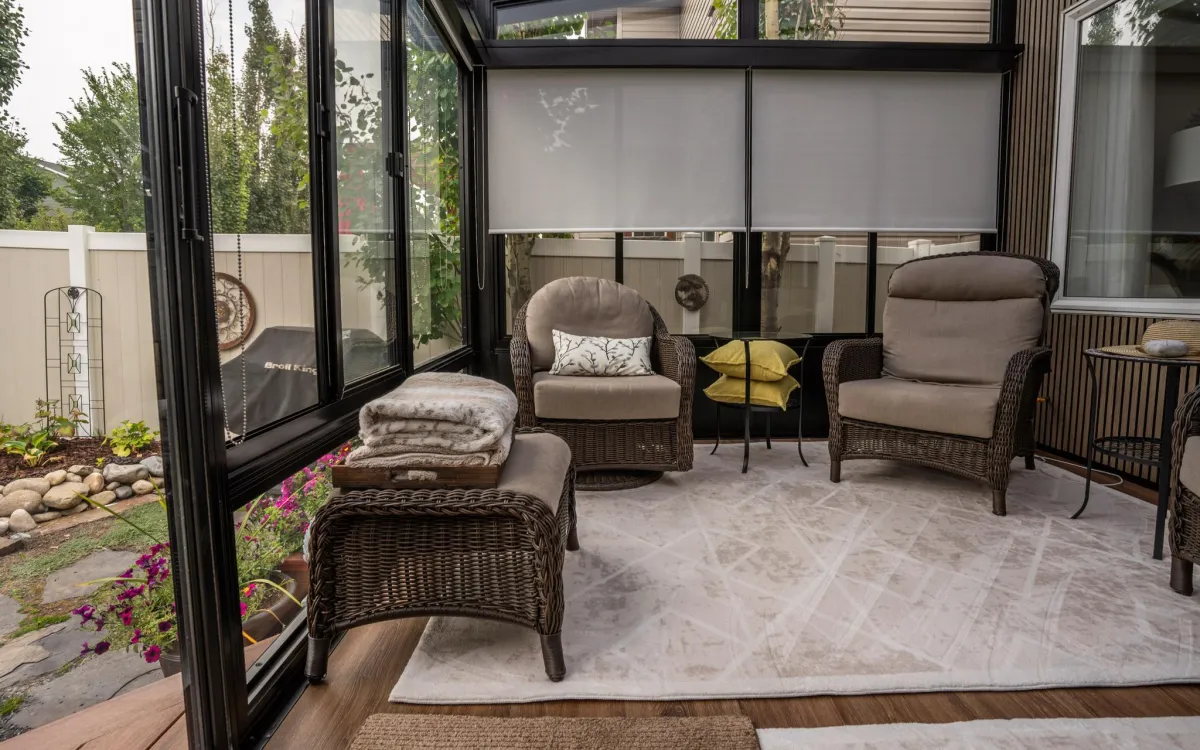
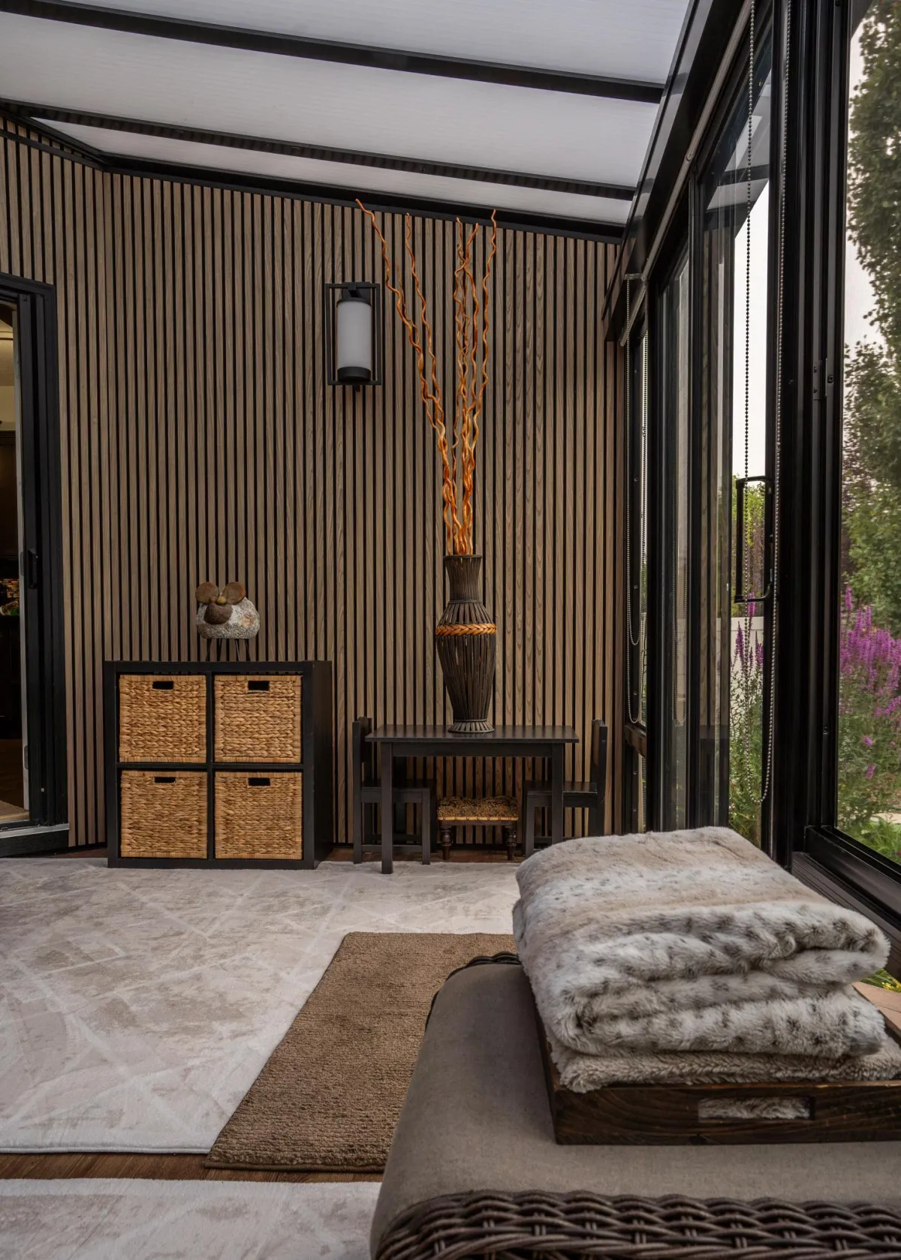
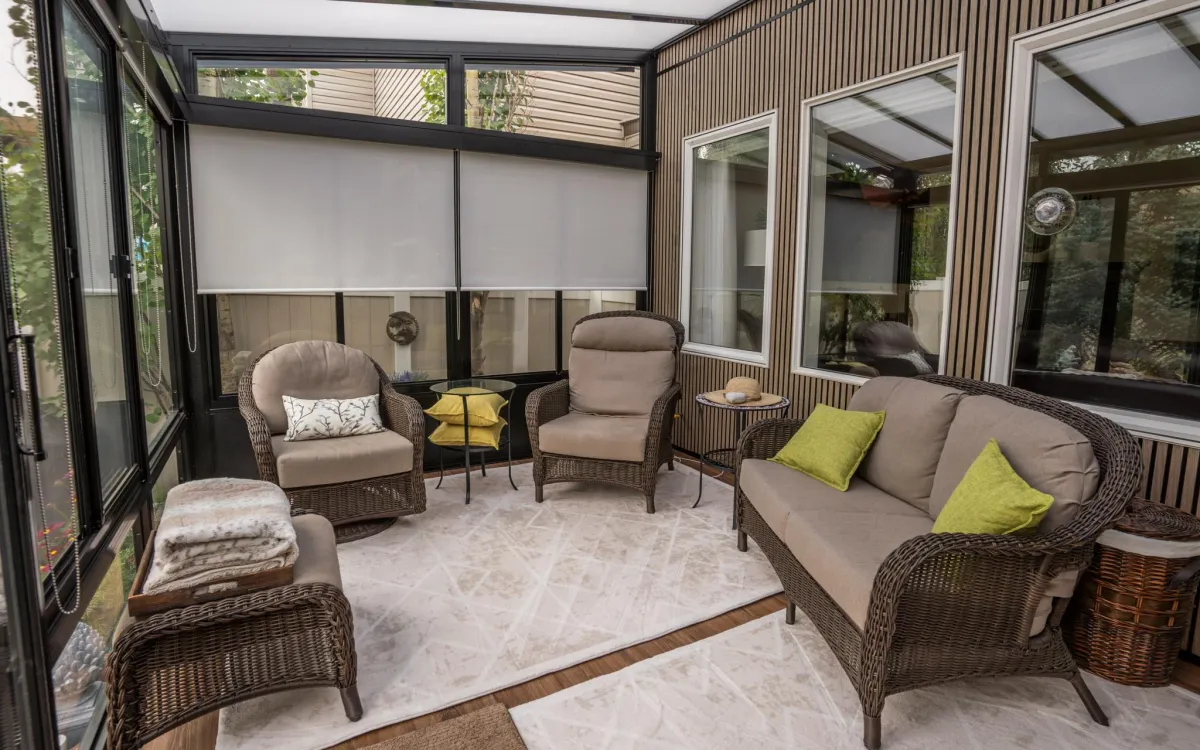
Project Features:
Size: 16' x 10' 160 SQFT
Sunroom: Model 300 3-Season Sunroom
Windows: Glass (Singe Pane)
Usable Seasons: 8-10 Months
Roof Style: Studio
Roof Type: 1" Sunspace Acrylic Heat Stop Roof
Floor: Insulated 6" Thermadeck
Budget: $60,000 +
Video Tour and Review
This sunroom project was thoughtfully designed to meet our client’s vision for a year-round sanctuary, perfect for morning coffees, evening dinners, and more. After their previous sunroom failed due to poor installation and weather damage, they sought a reliable, long-lasting solution—and they found it with Sunspace Sunrooms and the HR2 Construction team.
Choosing the Right Partner
Our clients carefully researched and obtained quotes from four Calgary-area sunroom companies. Their goal was clear: a bright, inviting space that maximized natural light while providing seasonal comfort. They selected the Sunspace Model 300 3-Season Glass Sunroom, a perfect blend of beauty and functionality.
Thoughtful Design Features
To ensure usability throughout Calgary’s unpredictable seasons, we installed the Sunspace Thermadeck insulated flooring system. This innovative feature prevents cold air from rising, keeping the space cozy and comfortable even during harsh winters.Abundant Natural Light
For maximizing natural light, we installed the Acrylic Heat Stop roof allowing maximum sunlight to flood the space while reducing heat, ensuring a bright, open feel year-round. This thoughtful design preserves natural light in both the sunroom and the adjoining home.
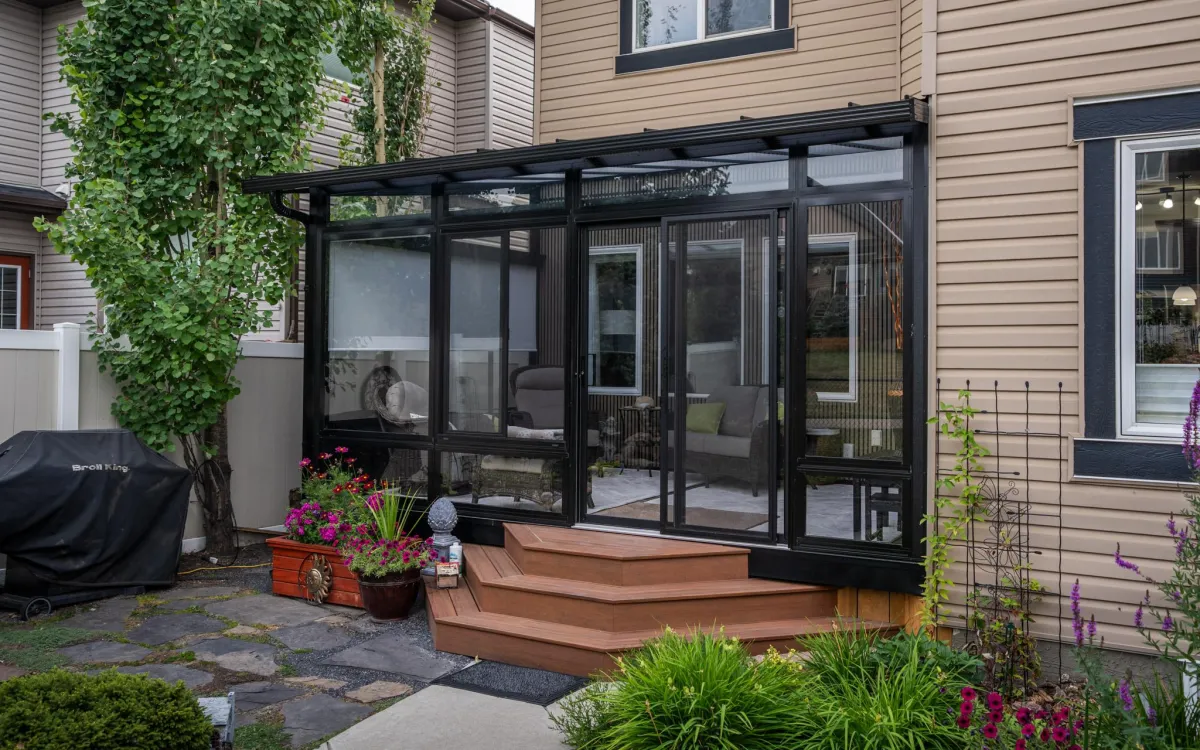
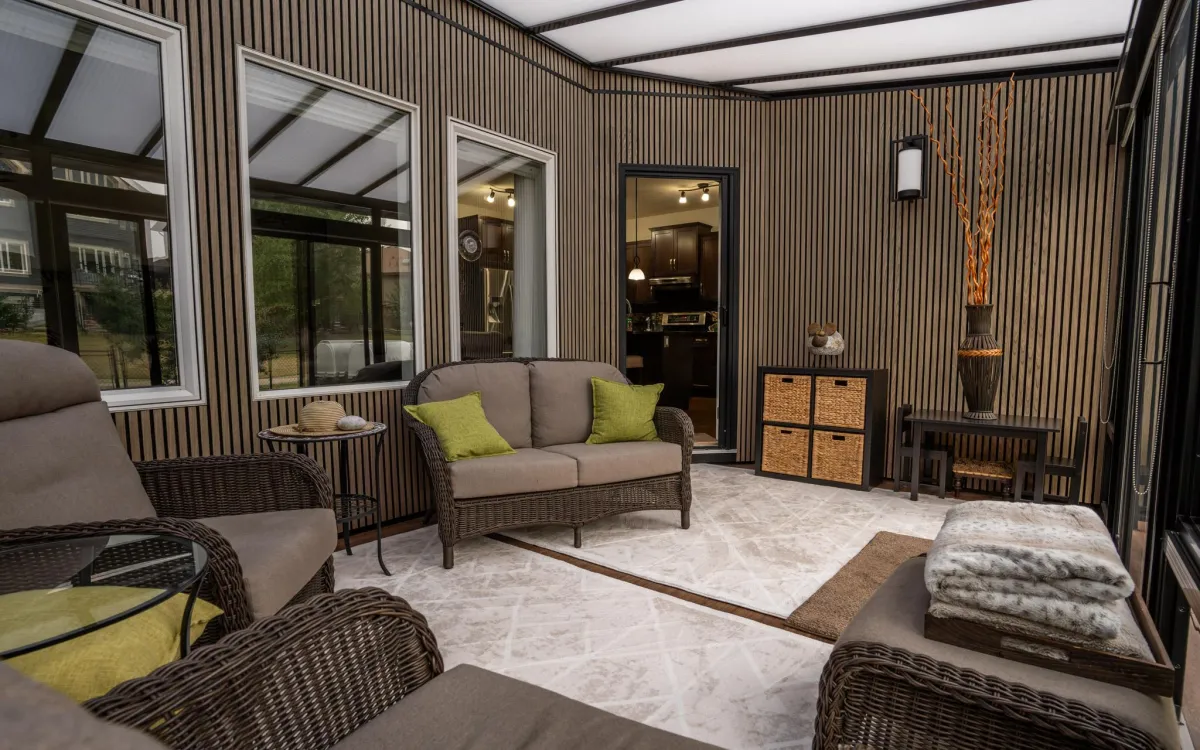
One of our client major requirements was preserving the clarity and view of their backyard. The expansive glass panels frame breathtaking views of the backyard, including a tranquil water feature surrounded by lush greenery. The glass also provides excellent sound insulation adding to the serenity, creating a peaceful retreat from the bustle of daily life.
To make the sunroom feel like a natural extension of the home, we used vinyl plank flooring that matches the interior. A unique feature wall replaced exterior siding, enhancing the connection between indoor and outdoor spaces. Layered with a light-coloured area rug and stylish wicker furniture, the design radiates warmth and comfort.
Custom roller shades provide a balance of privacy and sun protection without compromising the aesthetic. These shades are as practical as they are stylish, ensuring comfort during sunny mornings or cozy evenings.
Built to Adapt
Currently the sunroom is heated with a small space heater, however the sunroom is designed to evolve with our clients’ needs. It’s ready to accommodate a future fireplace or heat pump system, adding an extra layer of comfort and charm as their lifestyle and needs change for the space.
Bringing the Vision to Life
Every detail of this project reflects our clients’ vision and lifestyle. From the tranquil backyard views to the comfortable and functional interior design, this Sunspace Model 300 3-Season Glass Sunroom is more than an addition to their home—it’s a transformation. Ready to create your dream sunroom? Let’s get started with a free consultation. Submit the form or hit the button below to explore the best options for you and your home. Take the first step toward bringing your dream space to life!
Lets get started on your estimate!
CONTACT US TODAY
Do I Need a Permit to Build a Sunroom?
Yes, you do need a permit to build a sunroom, screen room, or patio cover on your deck or attached to your home. Permits are required not only to comply with your county or city regulations but also to ensure that the construction team adheres to building and engineering codes and guidelines. This gives you peace of mind, knowing you are investing in a high-quality product and a professional team.

How Much Does a Sunroom Cost?
The cost of a sunroom estimate is determined by several factors, including the sunroom model, deck or foundation requirements or upgrades, finishing details, and how the roof is attached to the home. On average, a 10x12 base model sunroom (Model 200 with vinyl windows) starts around $30,000 installed. However, additional costs may include foundation and deck support requirements, as well as the level of finishing (e.g., flooring, heating, and roofing) you choose. Considering these factors, we typically estimate the total cost of a 10x12 sunroom to range from $45,000 to $65,000. Book your consultation today to get started on your specific estimate.
Can You Build a Sunroom on Any Deck?
In short, yes! A sunroom can often be built on an existing deck, but it’s vital to confirm the deck is structurally sound. Overlooking this step could lead to expensive repairs later. Learn More!
